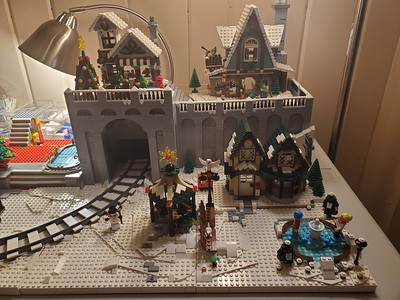I had put a thread in General asking about elevated platforms (thank you for the suggestions!), but as this thing grows way out of control, my parts inventory and level of expertise, I figured there was enough to put together a thread of the pictures of what I have so far. Right now, the plan is 5.5 plates by 2 plates, 8 diff MILS plates overall, and I'm already running out of room for all the Winter Village buildings I have but still ... I'm very happy with how it's going overall, especially considering this is the first MOC style I'm doing and I've clearly bitten off more than I should.


Here's the overall set up as it currently stands. The three green plates have not been started, and the mostly red wide part behind the train station is my "town square" in progress (think the multiple elevations, statues and stairs in front of the NYC main library).

Santa's Workshop and base was mostly built so I had a feel for how short I was going to be on my tall light grey pieces. It will eventually mirror the back right in structure, and I need to still landscape and clean up the area (the Workshop needs to go back a couple studs and I will be making room for the toy making assembly line in front). The plate to the right of this will eventually be the Gingerbread House, which we haven't even built yet.

The back right is 95% of the way done; the two plates are one 32x64 MILS plate to allow for the platform and wall to stay together. I don't have a good picture of the detailing yet, but i have 2x2 light grey for the front, and white angled plates overlapping onto that for the snow, plus a caroling group being photographed, some Elves admiring their work outside the toy store.
The front two plates can be separated and are "intially done"; I'm not satisfied with my limited usage of the angle plates to give some landscaping. The Post Office is elevated one round of masonry bricks, but I ended up just doing it on the plates that it's built on (I have a shortage of 4x4 whites). If you aren't familiar with the pond on the right corner, it has gears sticking out that allows those two skaters rotate and circle around the pond; I'm pretty happy with how I managed to keep that mechanic exposed on the side of the MILS plate. The gazebo, benches, and/or little stand may move to my town square, but I'm already running out of room there. If enough of them move, I'll have room for Santa's Visit here.

The back opening of the Train Station is a little weird ... I have it backed up to my town square, but "realistically" I can't just have the walkways lead to the back, as it would lead my minifigs right into the coffee shop and ticket booth

I also went *nuts* doing the math on getting the train track properly connected to go to the tunnel (which will have a mirror on the other side) ... because of where it's placed on the right side, the middle needs to actually be 32x
52 ... i'm using 16x16 and 6x8 plates to extended that MILS plate, but I didn't realize they are a different thickness than actual base plates. Do I have to cut 32x32 baseplates to make a custom size like this?

I also need to do some math on the best way to break up my stairs, and I think my main, wide area needs to be 2 steps higher so it's more visible behind the train station. Currently the plan is to have the main area go as far back as those little extra stairs sit ... then those stairs will stop at the small platform shown, and branch off left and right to meet the other plates. Again ... not enough parts, not enough space, etc. This area in general will also need a lot of little changes to make it look good, rather than just generic square brick building.
Any suggestions, ideas (or brick donations

) welcome!